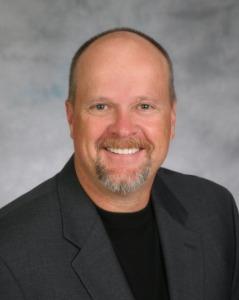27716 114th AVE E Graham, WA 98338

UPDATED:
12/03/2024 02:55 PM
Key Details
Property Type Single Family Home
Sub Type Residential
Listing Status Active
Purchase Type For Sale
Square Footage 3,302 sqft
Price per Sqft $363
Subdivision Graham
MLS Listing ID 2293235
Style 16 - 1 Story w/Bsmnt.
Bedrooms 4
Full Baths 3
Year Built 1980
Annual Tax Amount $8,831
Lot Size 9.780 Acres
Property Description
Location
State WA
County Pierce
Area 122 - Graham
Rooms
Basement Finished
Main Level Bedrooms 2
Interior
Interior Features Bath Off Primary, Ceramic Tile, Double Pane/Storm Window, Dining Room, Fireplace, Laminate, Skylight(s), Vaulted Ceiling(s), Walk-In Pantry, Water Heater, Wet Bar
Flooring Ceramic Tile, Laminate
Fireplaces Number 2
Fireplaces Type Electric
Fireplace true
Appliance Dishwasher(s), Microwave(s), Refrigerator(s), Stove(s)/Range(s), Washer(s)
Exterior
Exterior Feature Cement Planked, Wood, Wood Products
Garage Spaces 6.0
Amenities Available Deck, Gated Entry, RV Parking, Shop
View Y/N Yes
View Territorial
Roof Type Composition
Garage Yes
Building
Lot Description Dead End Street, Secluded, Sidewalk
Story One
Sewer Septic Tank
Water Individual Well
New Construction No
Schools
School District Bethel
Others
Senior Community No
Acceptable Financing Cash Out, Conventional, FHA
Listing Terms Cash Out, Conventional, FHA

GET MORE INFORMATION




